The Before-Before House Tour
Posted: May 7, 2014 Filed under: Our First House 1 CommentWelcome to our home! I have lots of plans for this house. Here is a tour of the “before-before.” We have now moved all of our stuff in, but a lot of it is still in boxes and we have lots of furniture to buy and walls to paint.
This is the exterior. (Obviously.) We love the big windows, flat yard, seating area out front, place to park two cars and the dogwood trees and the huge snowball tree. And on Friday, I discovered two knock-out rose bushes hidden behind the garage, in addition to three hydrangea bushes.
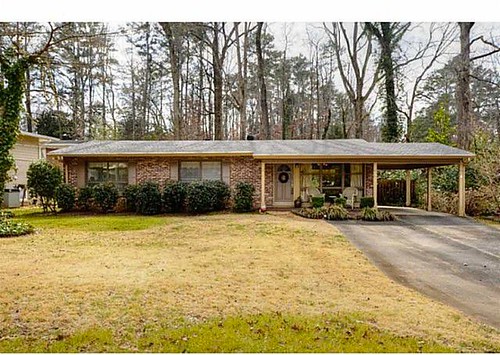
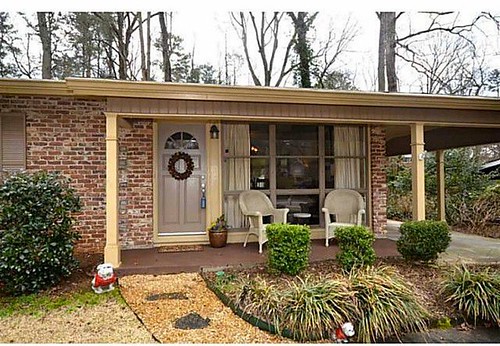
This is the living room. It’s at the front of the house and I love that it’s a good size room, but not too big. The big windows are a huge perk, as well as a big coat closet right next to the front door. That other doorway that’s half out of the picture goes to the hall.
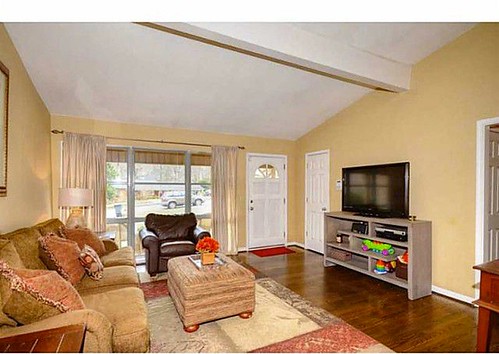
The dining room is in the main part of the house. I love having a designated dining room, that’s not in the kitchen. I have some pretty big plans for this space. That doorway next to the sliding glass door goes into the kitchen.
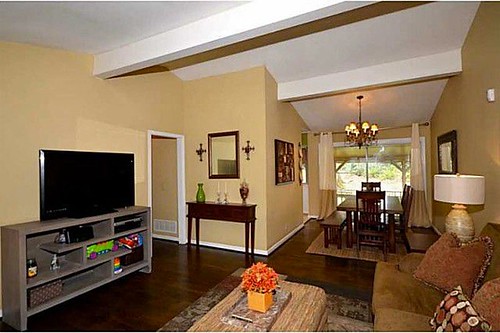
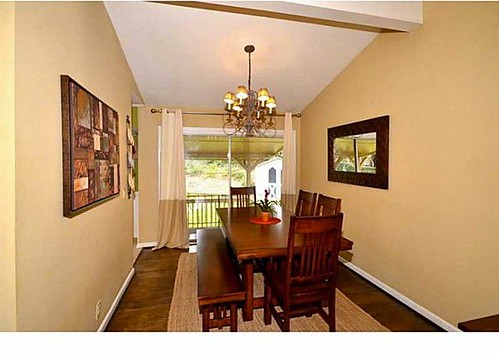
The kitchen is right off the dining room. It’s not huge, but it’s definitely bigger than our old kitchen was. I really like the double oven and the countertops- they’re quartz, which is what I would have chosen. I may not have chosen these same ones, but I really like them. One day, I’d love to put a bank of cabinets below that window. On the other side of the fridge wall is the washer and dryer and a wall of cabinets that I LOVE. I’m calling it the pantry right now, but it’s so nice and has made the kitchen a lot bigger. I would say the kitchen is 75% unpacked and we still have lots of empty shelves in cabinets. The main door to the outside is next to the washer and dryer.
Also, I LOVE the fact that the laundry area is on the main floor. So many of the houses we looked at had the laundry room either outside or in the basement. Listen, it is hard enough for me to do laundry without having to haul it down the stairs or outside. So I’m extra grateful for this little perk.
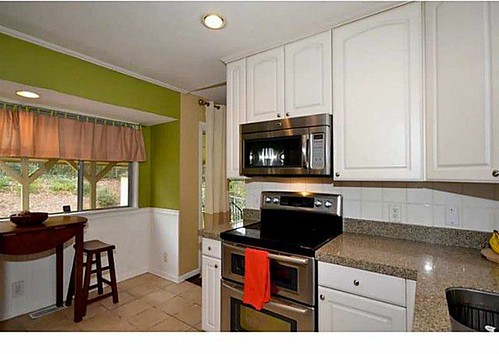
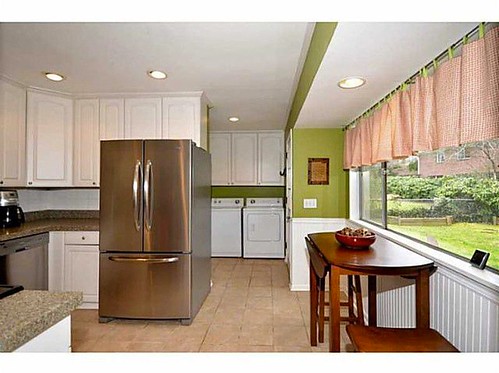
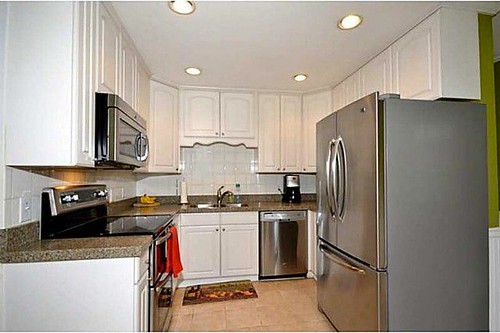
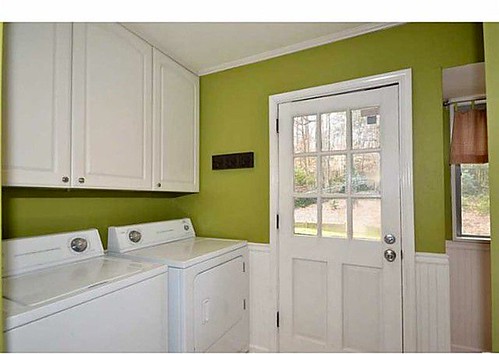
This is obviously the hall. So behind us is the living room. Going counter-clockwise is the door to the pantry area, next is the hall bathroom, at the end of the hall is the master bedroom. To the left of that is a bedroom that will currently be the office and the next door will be the guest room. Behind, to the left is another door that goes down to the basement.
I hope that makes sense. I love knowing the layout of houses and pictures show it so much better than words.
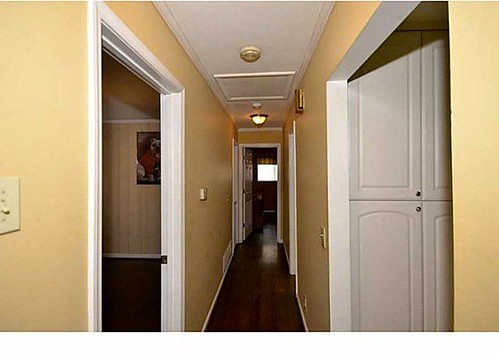
This is the master bedroom. It’s awesome because it’s so much bigger than our old bedroom. I’m still trying to figure out exactly what we’re going to do in here, but I think I’m pretty sure I know at this point. Anyway, not much to say about this room. The closet is smaller than our old one, but it’s a pretty good size closet for the age of the house. Plus, we now have more than one, so Ryan’s clothing has moved into another room. Of course, according to Ryan, the orange has got to go.
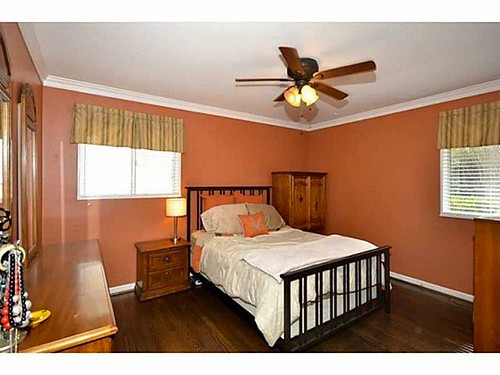
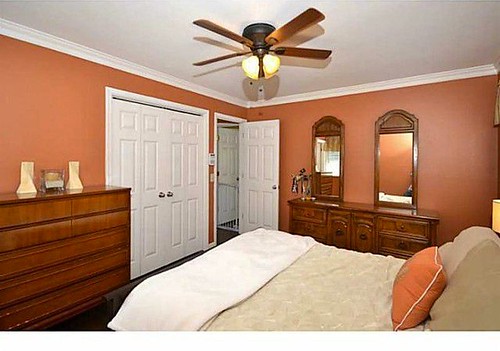
The master bathroom is teeny. Ryan and I were talking last now how it’s actually smaller than the bathroom from the apartment, but we don’t get ready at the same time, so it’s usually fine. Plus, now we have two. And I just noticed the deodorant in this picture. (These are from the MLS listing.)
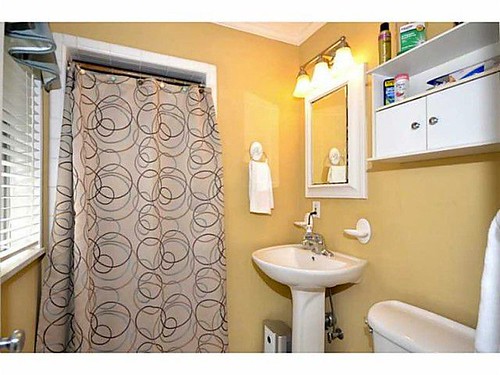
This is the room that will be the office. I’m so excited to have a place to sew! It’s also the new home of Ryan’s clothes. I’m not really sure what I want to do in here yet. (And truthfully, this room will be a nursery if we have kids, so it doesn’t make a ton of sense to do a whole lot in here right now.)
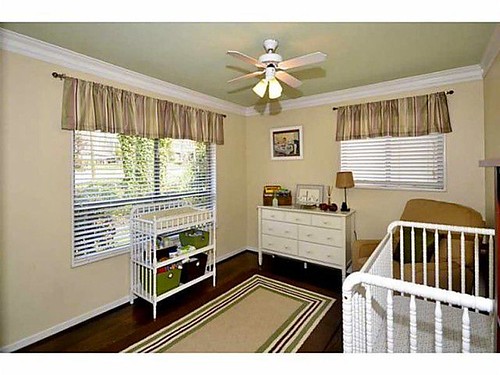
This will be the guest room. It is currently overflowing with boxes, but I have some big plans for this room. This may be the room I’m the most excited about. I’m actually a fan of the wood paneling. I think it adds some character.
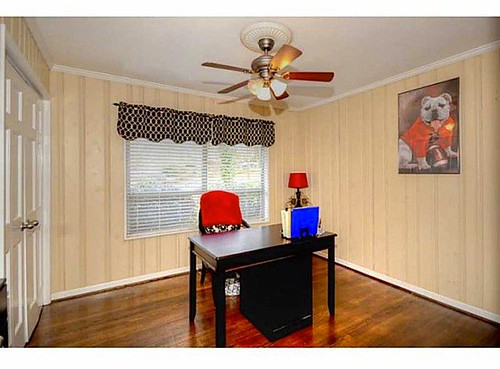
This is the hall bath. (I keep saying half-bath, but it has a tub and shower in it!) It has a skylight, which is awesome! However, I do want to replace all of the pedestal sinks. We need storage in the bathrooms! I think I want to go a little funky in here.
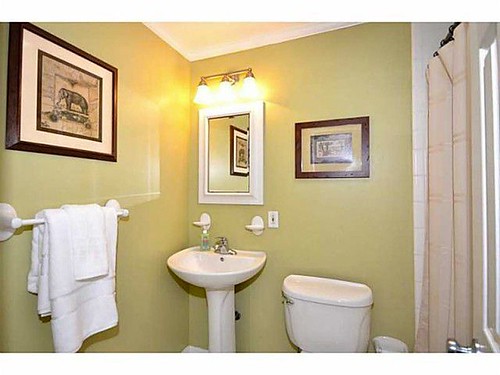
And this is the basement. We are so excited about this room! The second I walked down there, I thought it would be the place for Ryan’s concert posters and Arizona and Georgia stuff. It’s a really great room.
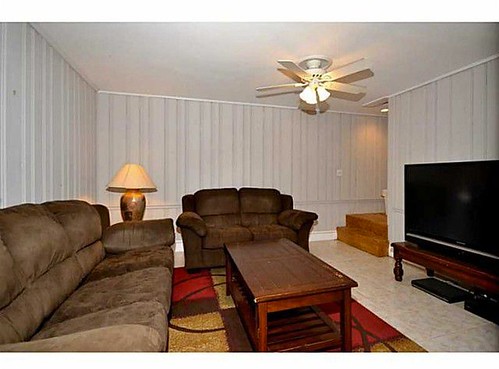
When you turn around from this angle, this other area is behind you. We are currently thinking pool table to go in here. That door leads to stairs that go outside. The louvered doors are storage areas. We’re thinking of maybe installing a half-bath in that area one day.
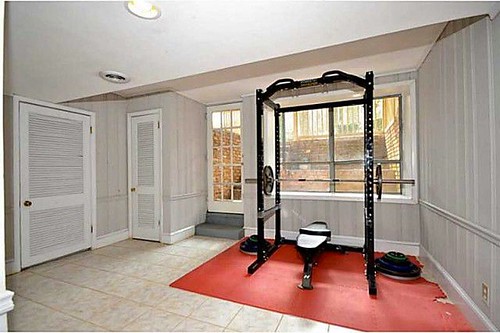
This is the weirdest part of the whole house. It’s the exit from the dining room and the exit from the basement. We’re not really sure what to do to make it “normal” looking. But it’s actually growing on me.
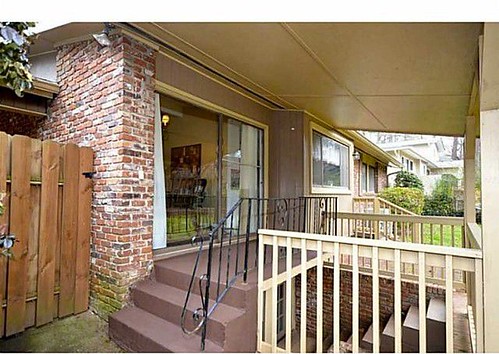
And the back of the house. Obviously, we’re in need of some landscaping. I would LOVE to put in a garden, but I don’t think we get enough sunlight. I’m still checking it out. But it’s a great yard and we love how flat and open it is and the little building out back is great for tailgating stuff and yard tools.
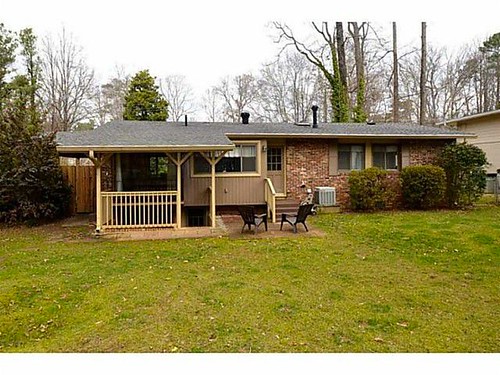
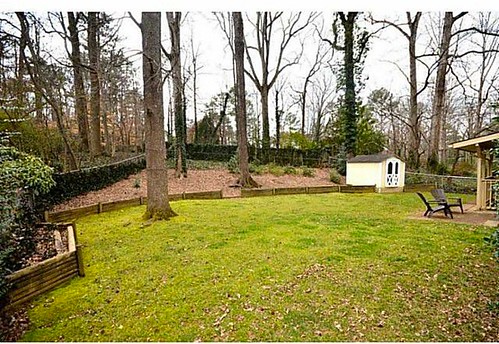
We have lots to do around here. First up is paint! We’re going to hire someone to paint the living room, dining room, and kitchen. The ceiling needs to be painted also, and we can’t reach it and it’s worth it for us to just hire someone and get it done. Every other room, we’ll be painting, but it will be nice to get a jump start. Hopefully, I can keep up with blogging everything!


So awesome!! I can’t wait to see all the touches you put on the place!! But yeah, pedestal sinks are a huge waste. Don’t nobody have time to not have extra storage. ;)